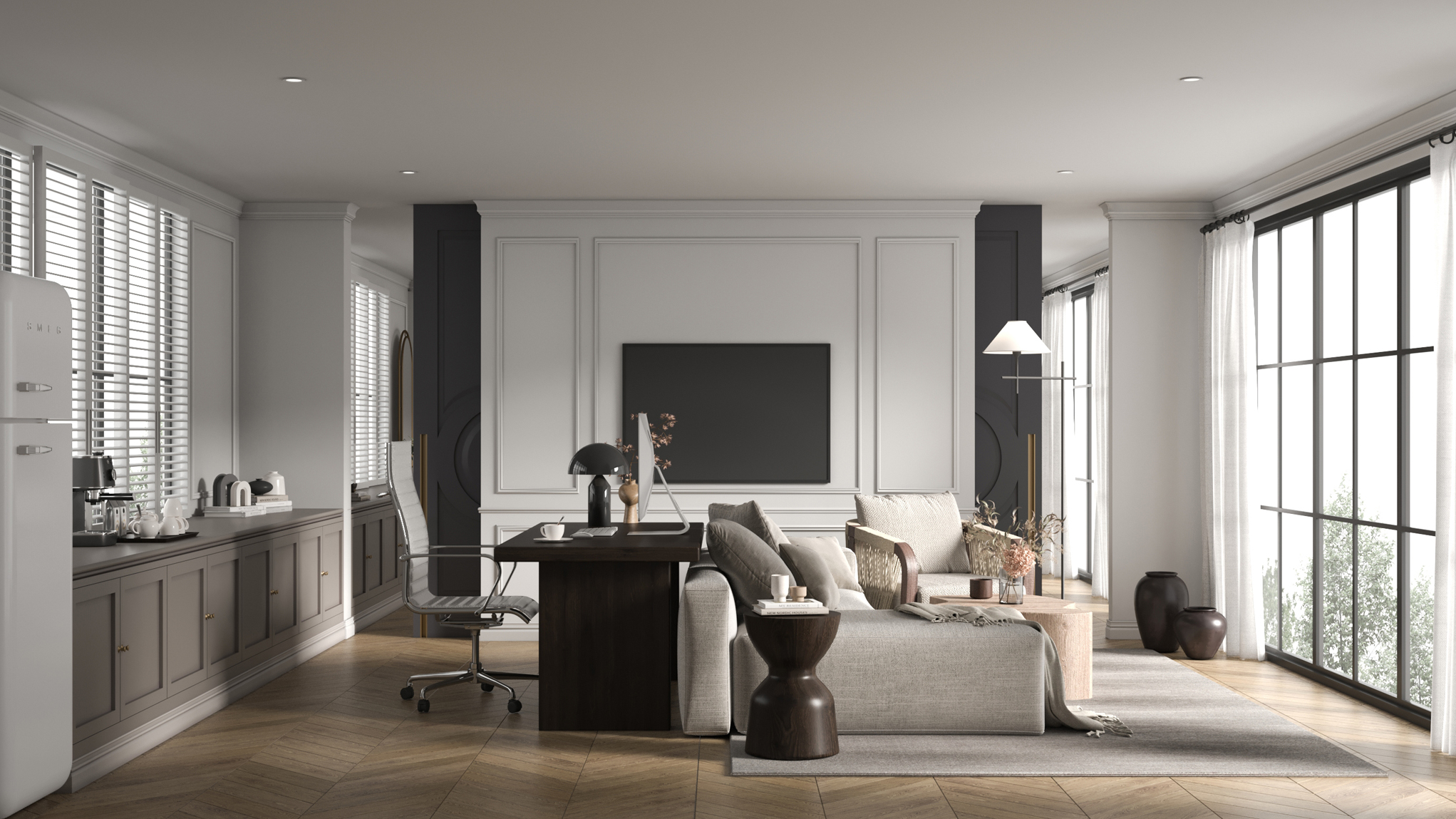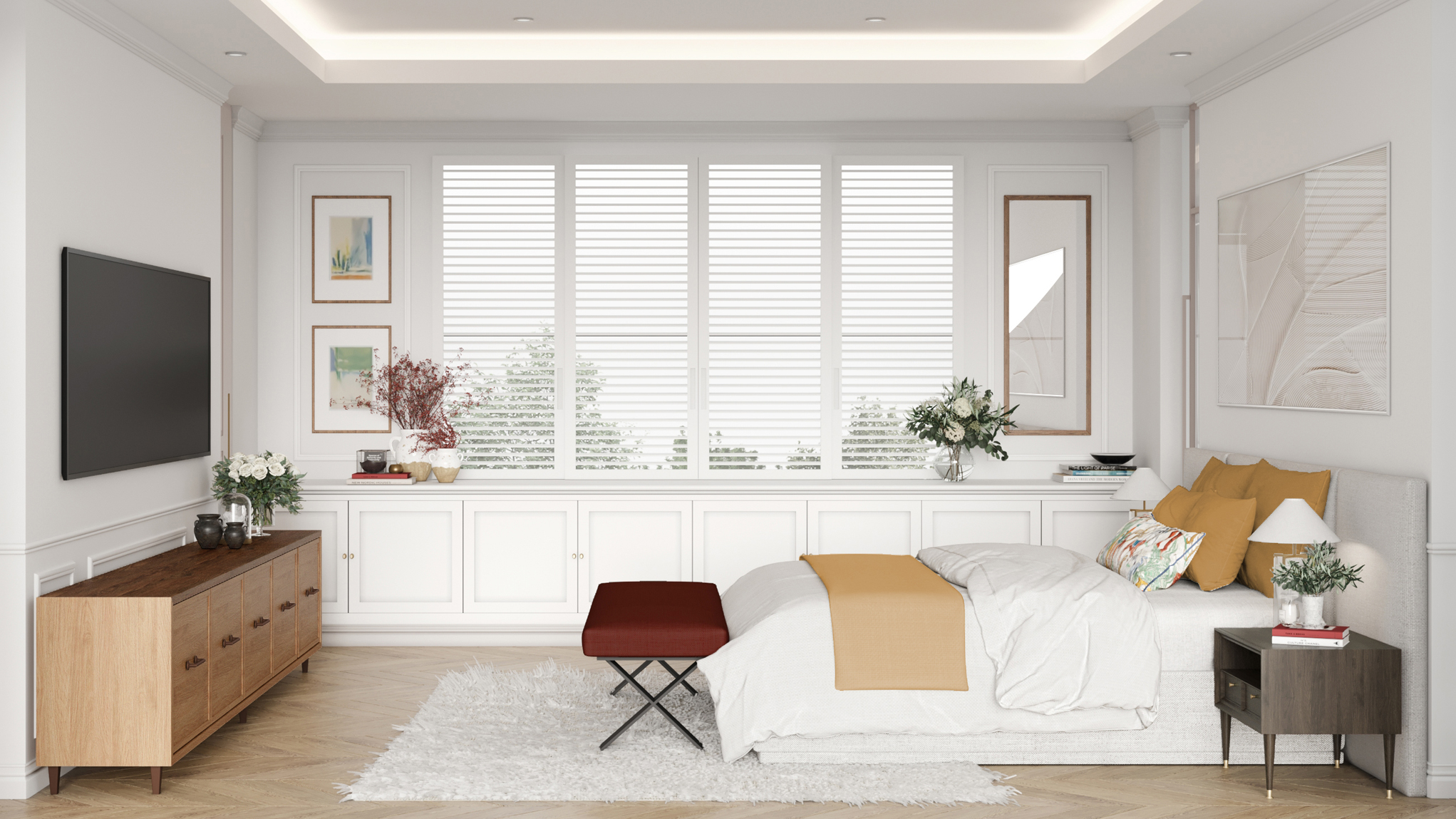



PKH HOUSE
Bangkok, Thailand
Area : 250 sq.m.
Project year : 2021
Scope : Interior Design
Status : Completed
PRIVATE VS PUBLIC
A house for a lively working woman who likes to host parties but in the same time wants to have her own private space. The architecture is divided into 3 stories arraying a sequence from public to private. The second floor is the main living area where all fuctions are combined in one space to accomondate all activities in one space so people can interact while doing their own things. The upper floor is the private zone where the owner can have all the space to herself. The areas are divided into different functions but in the same time can be opened to connect all rooms together.
![]()
Back
Bangkok, Thailand
Area : 250 sq.m.
Project year : 2021
Scope : Interior Design
Status : Completed
PRIVATE VS PUBLIC
A house for a lively working woman who likes to host parties but in the same time wants to have her own private space. The architecture is divided into 3 stories arraying a sequence from public to private. The second floor is the main living area where all fuctions are combined in one space to accomondate all activities in one space so people can interact while doing their own things. The upper floor is the private zone where the owner can have all the space to herself. The areas are divided into different functions but in the same time can be opened to connect all rooms together.

Back

